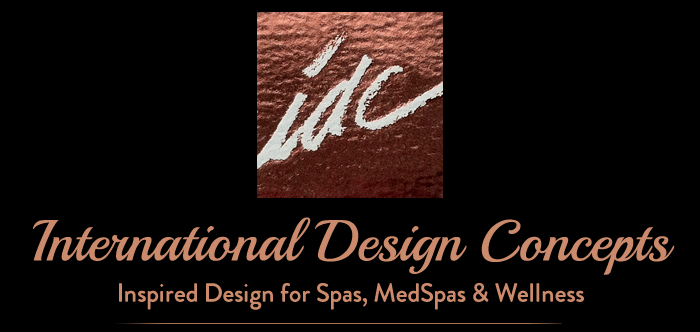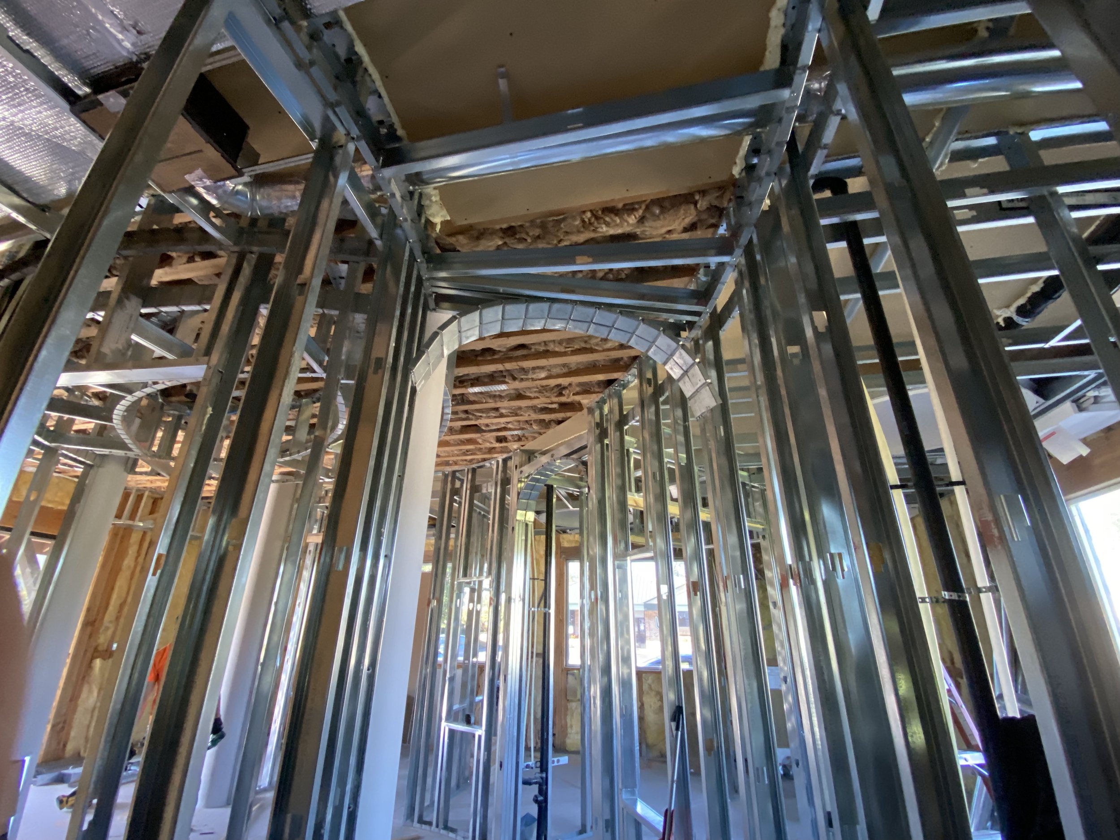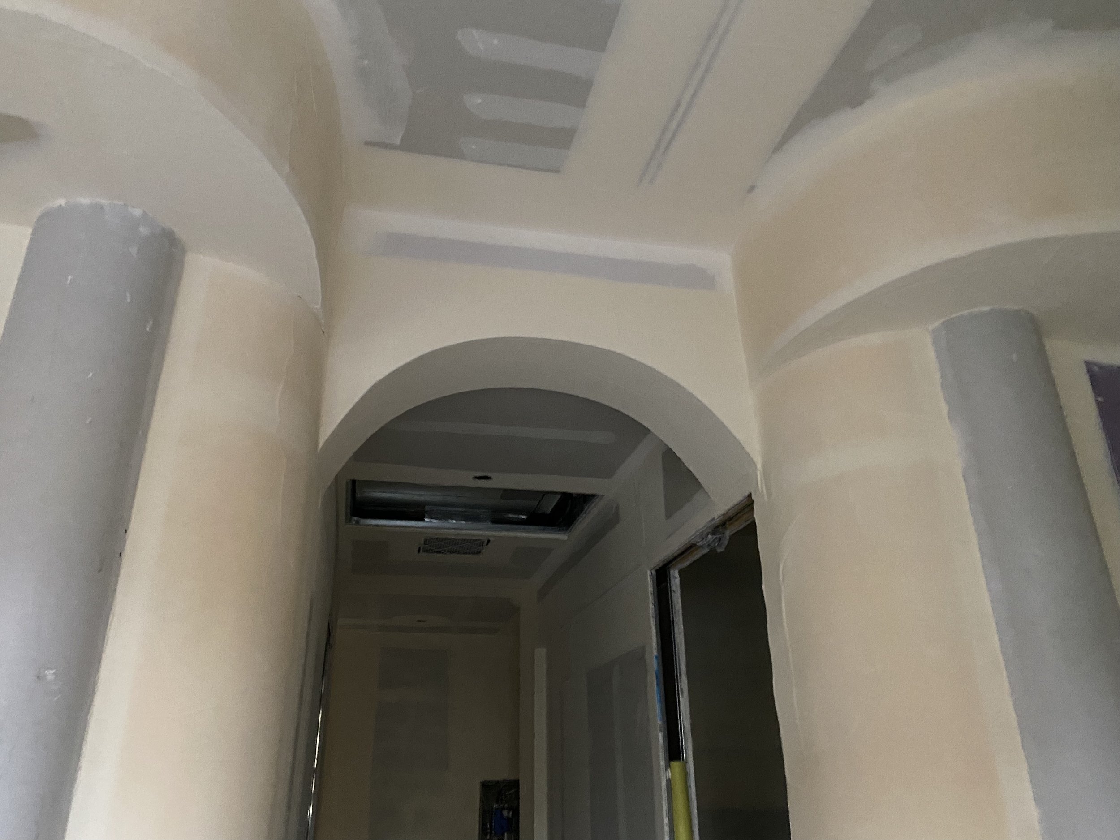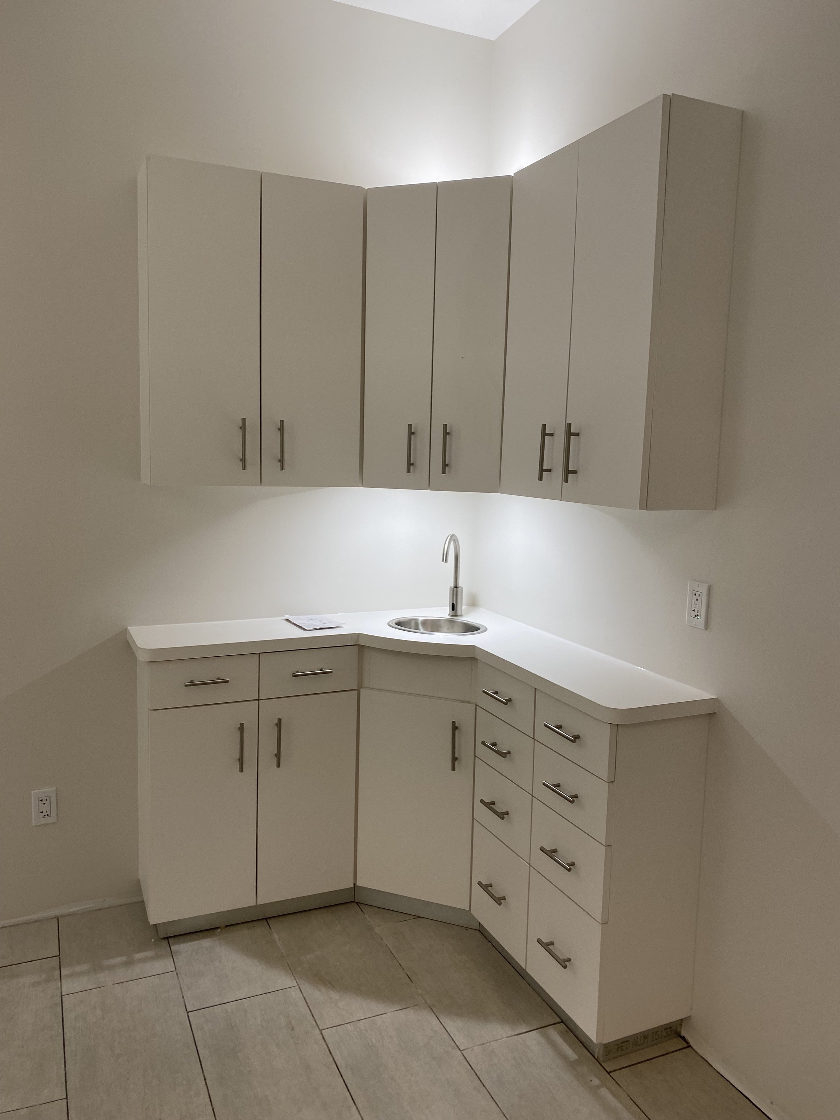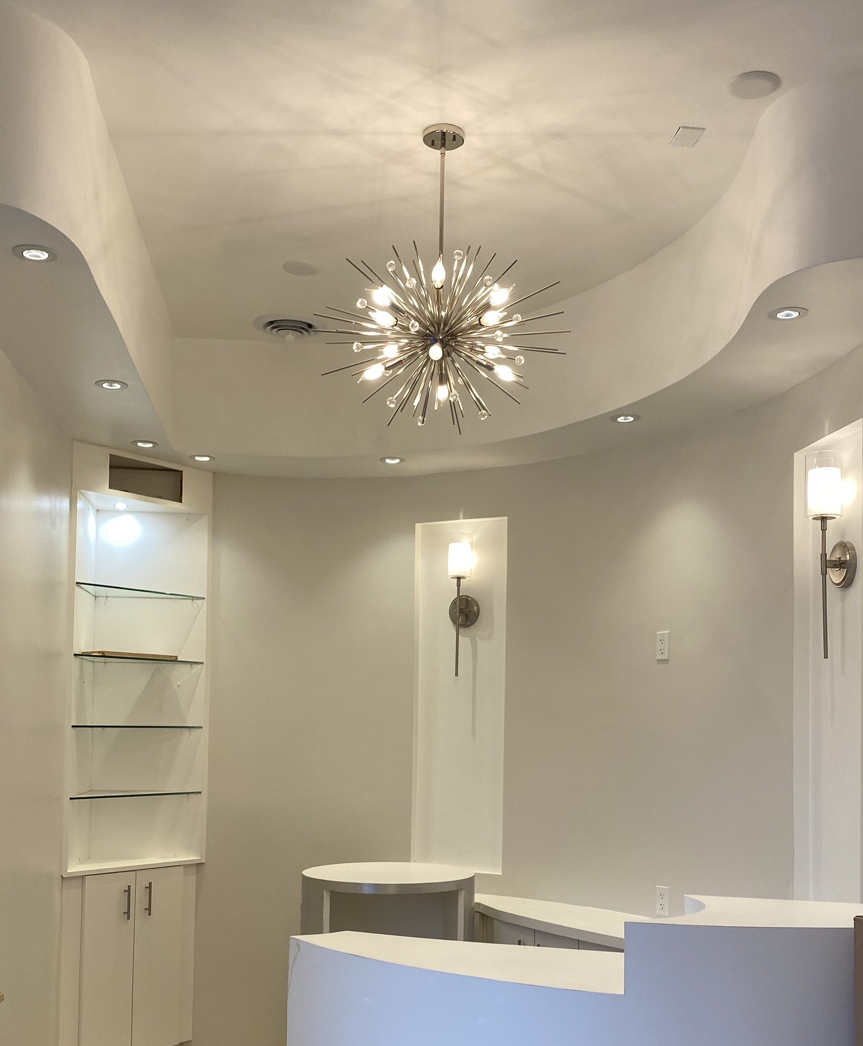Small Space Creates Big Opportunities
/Our client, an OBGYN with a Women's Wellness clinic had a single laser treatment room on the second floor of an existing 7,000 sq. ft. medical building. The doctor wanted to expand her business to offer a full range of aesthetic and laser services. As a partner in the building, she was able to negotiate the 1700 sq. ft. space below, so she could offer multiple laser and aesthetic services simultaneously.
Our initial walkthrough revealed an empty shell; no power, plumbing, electrical, air conditioning, ducting, insulation or drywall. Mechanical requirements for a medical spa are a major investment, especially when building during a pandemic with supply chain issues and labor shortages. However, an empty shell does allow the freedom to position the walls and opportunity to design for the infrastructure required. Even with little or no demolition, the challenge was working with existing window positions and four exit doors. With restrooms in an adjoining foyer and staff areas located within the wellness center, IDC could include eight highly functional treatment rooms including; laser, multiservice and IV therapy to optimize the productivity and income potential per square foot.
Raising the ceiling up to 10.5 feet created a sense of spaciousness, along with 8-foot sliding doors. The ergonomic placement of each element in a room ensures that service providers can access their equipment as well as their patients with ease. Organic design helps the space feel welcoming, soffits and domes create architectural interest and light the task specific areas. Video monitors in treatment suites and hallway niches seamless incorporate education and visual merchandising throughout. A separate check in and checkout avoids cross traffic issues, promotes prescriptive homecare and product sales opportunities. Curved walls soften hard edges, improve the flow and patient’s overall experience. Creating a harmonious flow is vitally important especially in a small space.
Experience Matters With our years of med spa design and development the doctor entrusted International Design Concepts to provide a complete FFF&E package; selecting all furniture, fixtures, finishes and equipment. We coordinated with the owner the color palate and finishes, ordered the specialized equipment, flooring, drapery, fabrics and furniture, oversaw all fabrications and custom cabinetry as well as shipment deliveries to the site.
Insta-worthy: As soon as you open the door, you’re effected by a beautiful lux feeling, a completely new image for her practice. The doctor’s teen daughters lit up as they first walked in, snapping pix. They even expressed a desire to go into aesthetics to treat other young people for their specific issues and needs. Our doctor was excited by their pride and interest in her new practice.
Your environment projects your caregiving spirit, values, attention to detail, and sense of excellence. When patients sense that their doctor cares about how they feel emotionally in the space, it says a lot about the quality of services they're going to receive in the med-spa.
