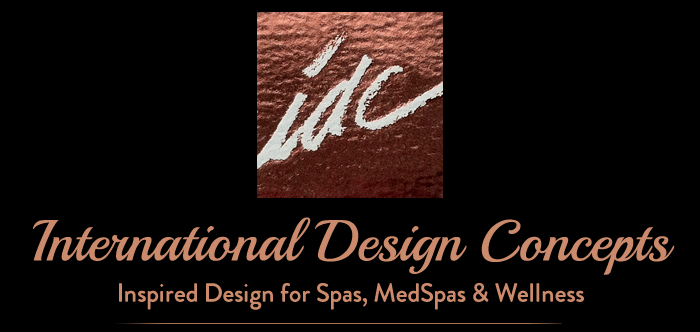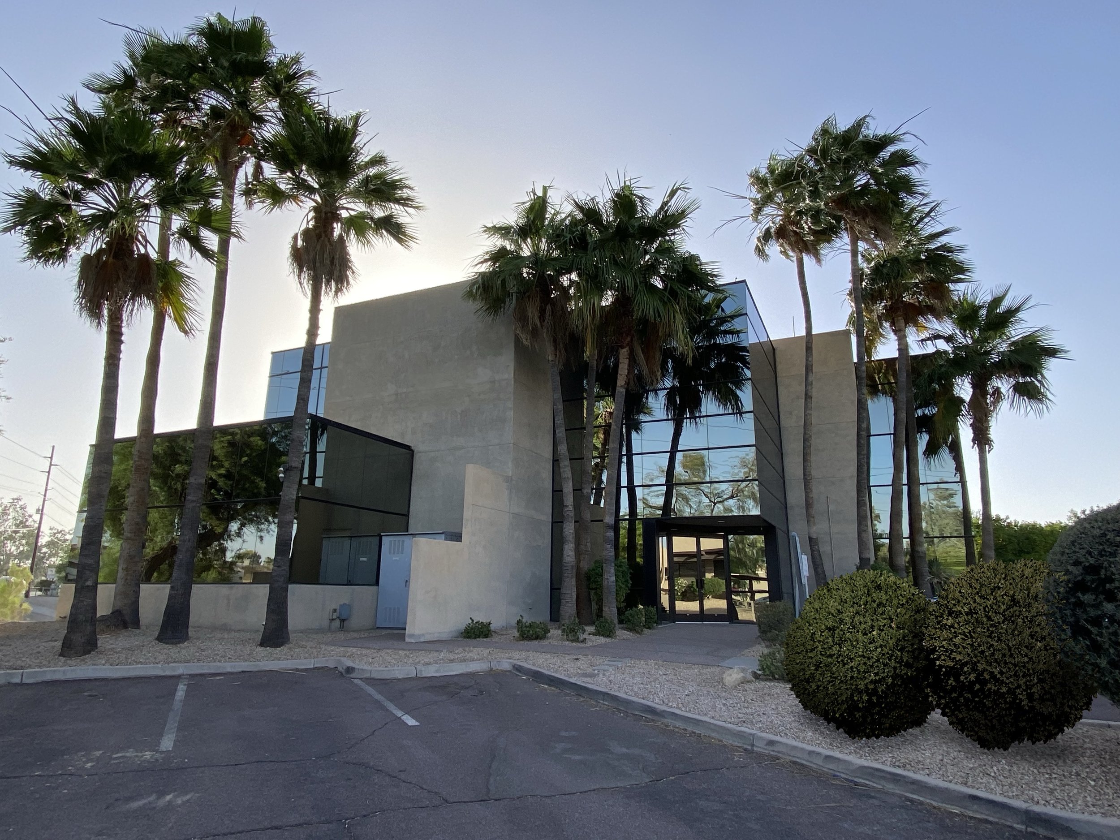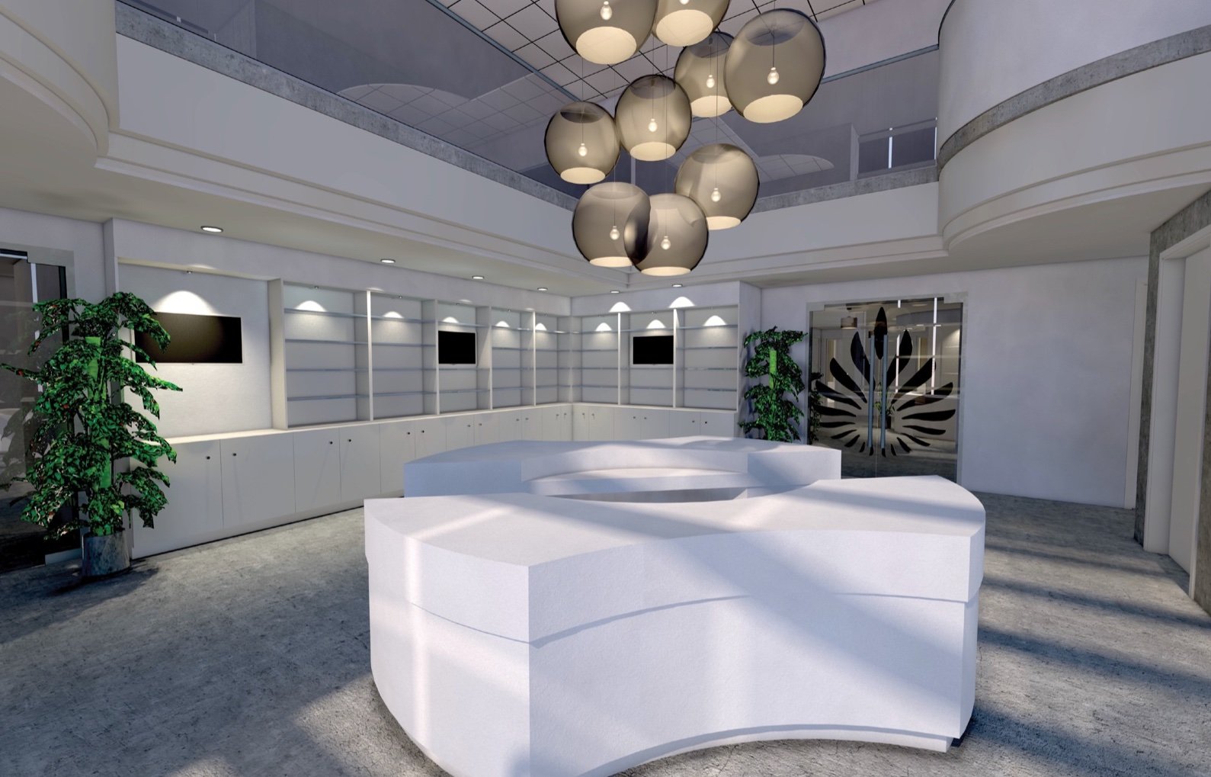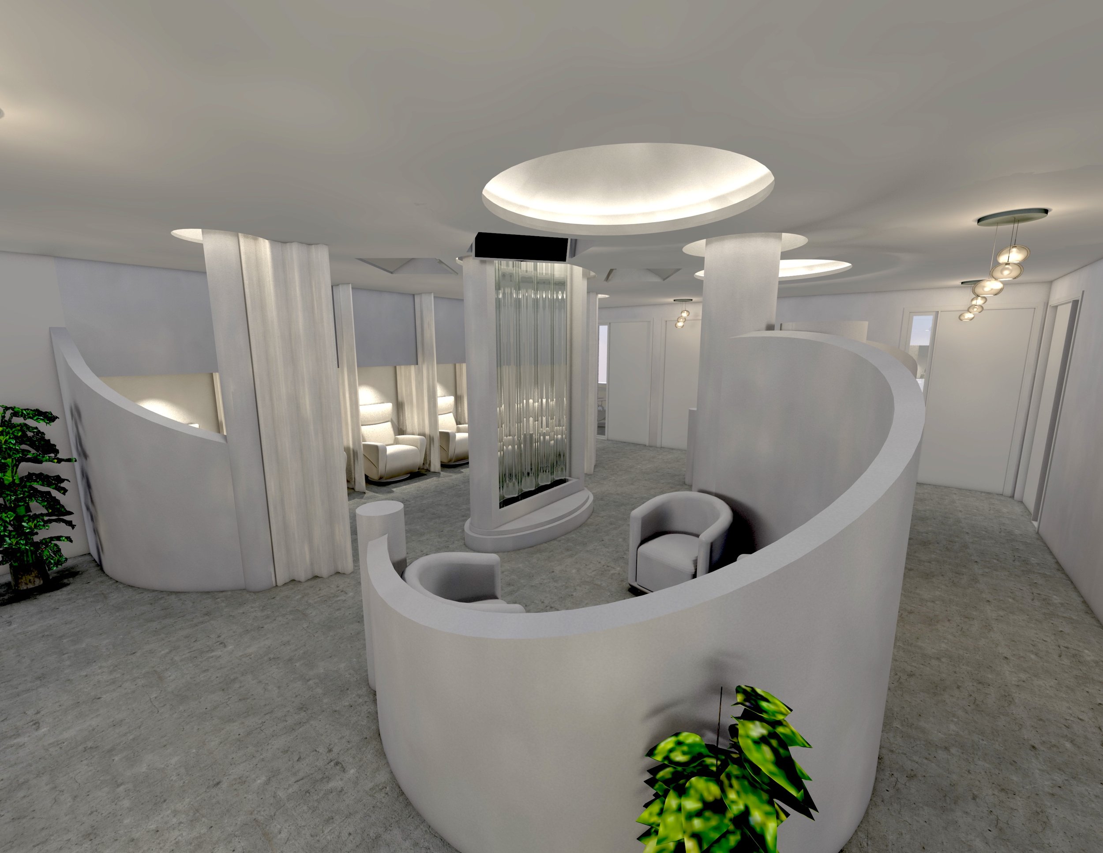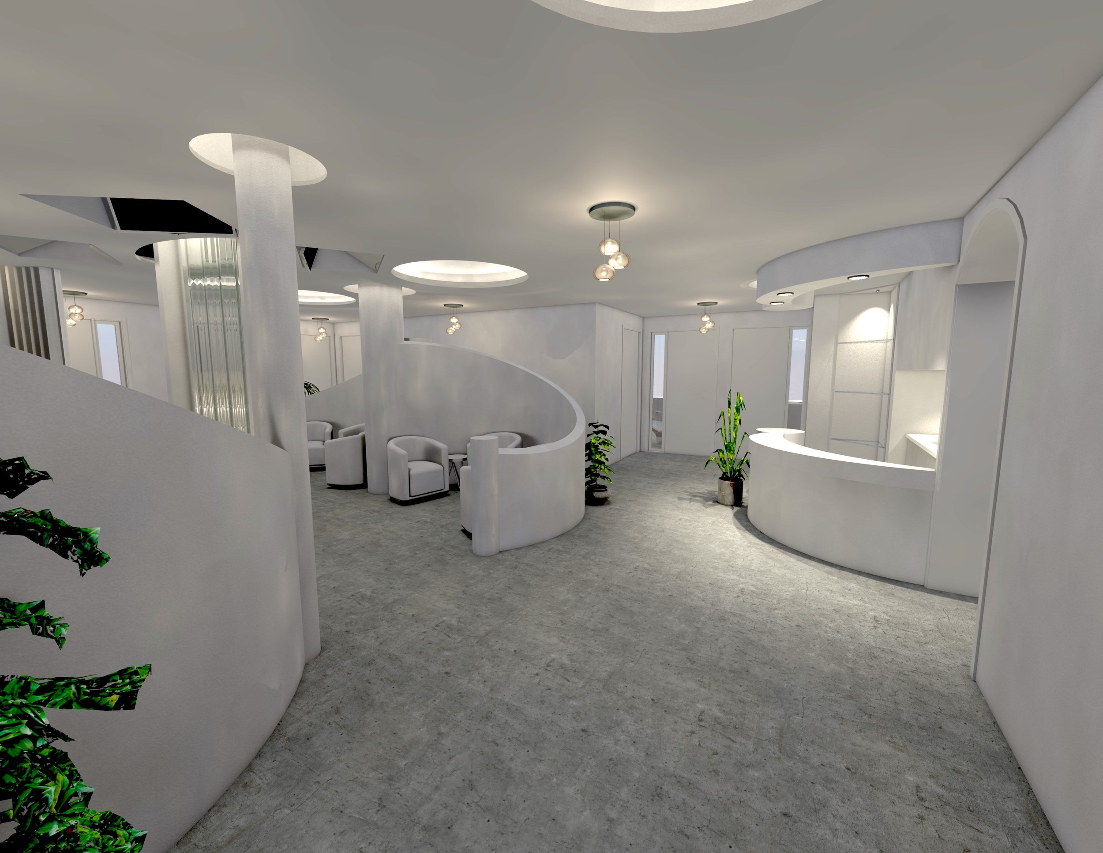Location, Location, Location!
/Arizona Med Spa/Wellness Center Opens Spring 2023
A triple board-certified surgeon asked us to evaluate a 5300 sq. ft. space in a freestanding office building. Would this leased area be a good choice to develop an integrated wellness center? Our expert feasibility assessment: an enthusiastic thumbs-up! With a strong exterior presence, existing infrastructure, the option to expand to the second level, and outstanding demographics: near a major highway, physical fitness facility, and a new urgent care center—this offers a rare combination of opportunities. Our recommendation was to go forward with the lease and negotiate a first right to purchase the building.
His new hybrid business model and his strong belief in total wellness — include partnering with several compatible practitioners in unique ways. Our streamlined design phase focused on three core areas, based on our extensive background with large integrated wellness centers. First, we identified the required elements for his core practice. Secondly, we created a productive flow for staff and partner practitioners, Third, we designed a welcoming wellness experience for patients and guests.
BEFORE redesign: entry with Reception
Exceeding Expectations
With over 35 years of expertise in spa/wellness design and development, we envision potential ways to sculpt a space that others don’t see. Our client was pleasantly surprised by how we reimagined the generic office foyer and existing amenities. Our floor plan offered a flow to expand opportunities for his practice, his patients, and his partners. We also met on site with contractors and staff, who strongly endorsed our recommendations.
AFTER: Welcome desk with visual merchandising and custom entry into the spa
Patients are greeted at a welcoming reception desk, with comfortable niches, retail and visual merchandising. Once through the double doors to the wellness center, they can enjoy organic juice, oxygen therapy, and educational videos. In the pre/post area, reclining patients receiving IV or light therapies can recover and relax by the sounds of soothing waters.
Optimal Flow
The surgical suite is designed for optimum ergonomics and flow for the doctor. We added an adjacent lab with easy access to a training center and treatment rooms.
The seamless flow for staff includes a well-integrated nurse’s station and a comfortable break room. We created a room devoted to skin analysis, with before and after photos. A conference room with hidden projection equipment is ideal for staff meetings and presentations.
We also provided treatment room designs for ancillary practices and healing modalities, including aesthetics, laser treatments, light therapies, nutritional counseling, acupuncture, medical massage, and other performance-based services. Finally, we offered a road map for the future: ways to expand the center into a second level as part of a phased development.
BEFORE: Nurses station / IV recovery area
AFTER: inviting area for prep and recovery
Value Engineering a Makeover
Modification costs were reasonable: approximately 80% was reusable; existing large rooms, eight-foot doors, break room, restrooms and recommendations to repurpose existing cabinetry.
The facility lacked the plumbing required for a typical medical facility. At IDC, we always offer sustainable options to save water and maximize the use of all resources. Our proposed construction documents included a demolition plan, framing details for new walls, revisions to existing electrical, lighting and plumbing. We also provided interior design concepts and color palettes.
IDC designs unique flow systems that maximize productivity
The result? A stunning new fully integrated Aesthetics and Wellness Center opening early 2023.
