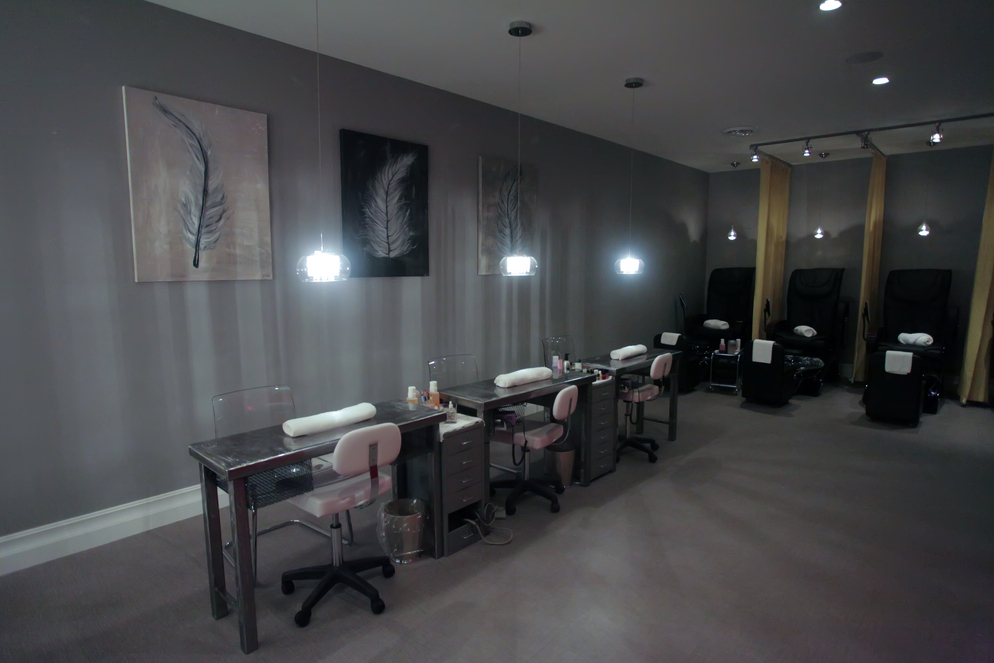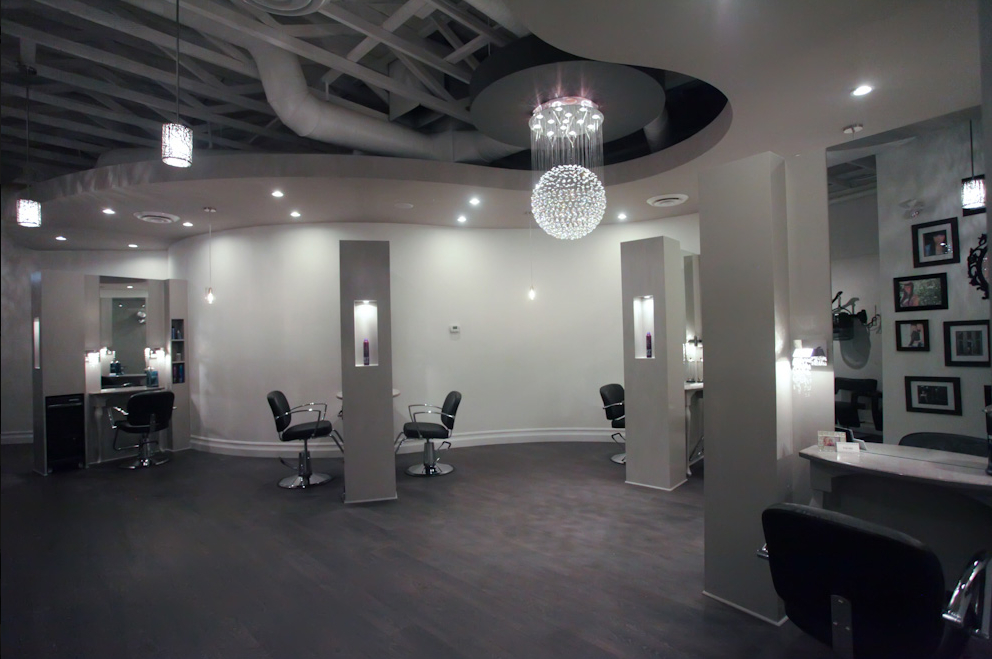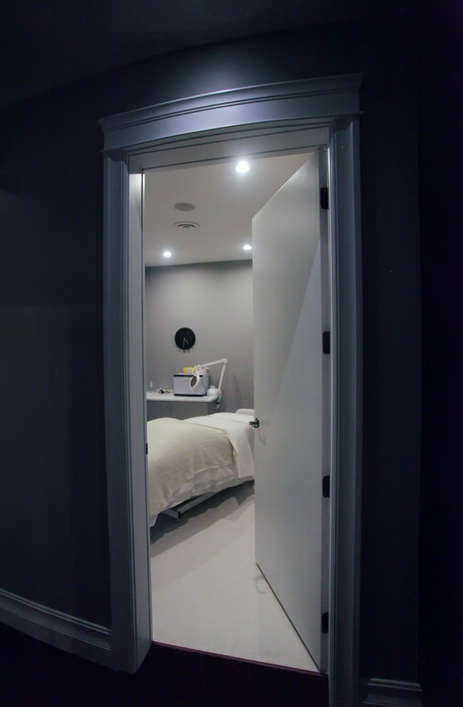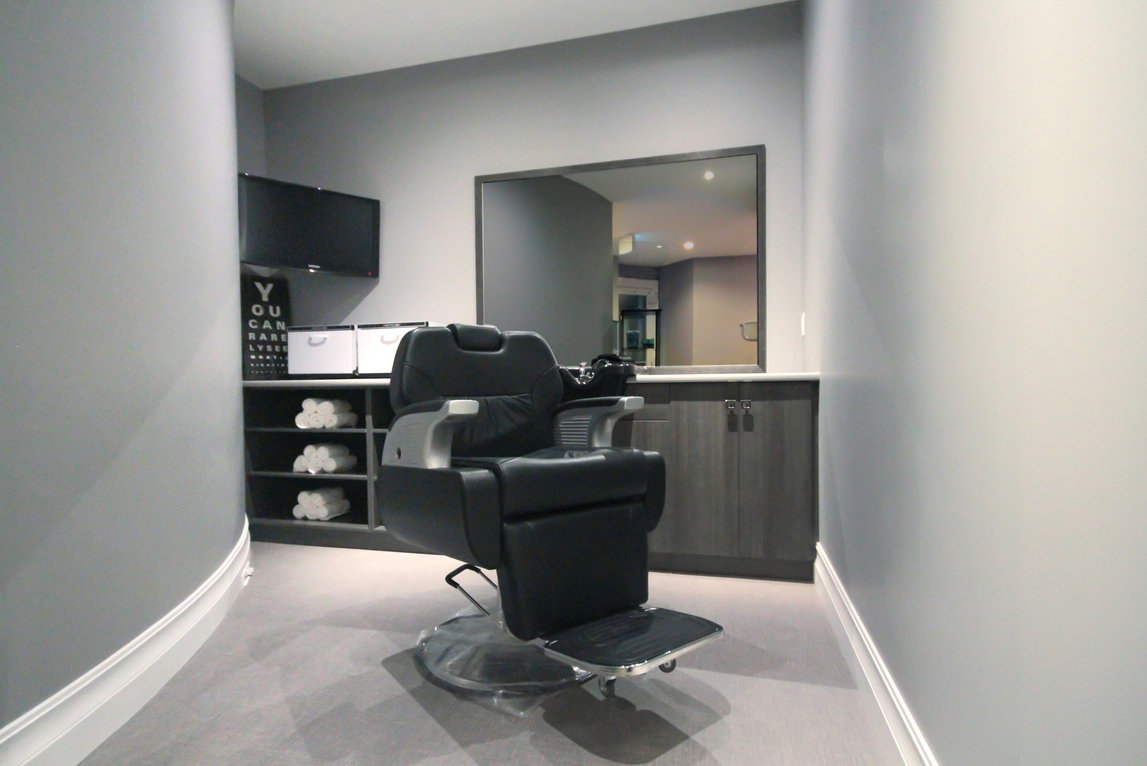Salon Spa, BC, Canada (2015)
Previous
Next
4,300 sq. ft. / suburban retail
A special collaboration with a mother and her daughters to create a new location for their spa and salon.
Challenges: Initial architecture plan for this tenant improvement project did not incorporate the particular functional needs of a spa salon.
Outcome: This hardworking family has made their mark in the community. IDC’s design accommodated various services, from spa treatments and skin care, to a Mens’ Den, finishing areas. each required unique mechanical specifications for sound, air flow, etc.






