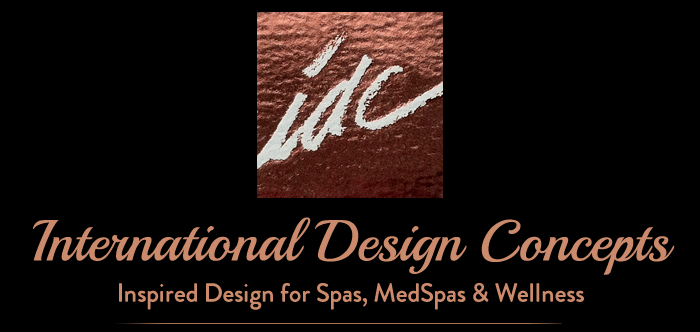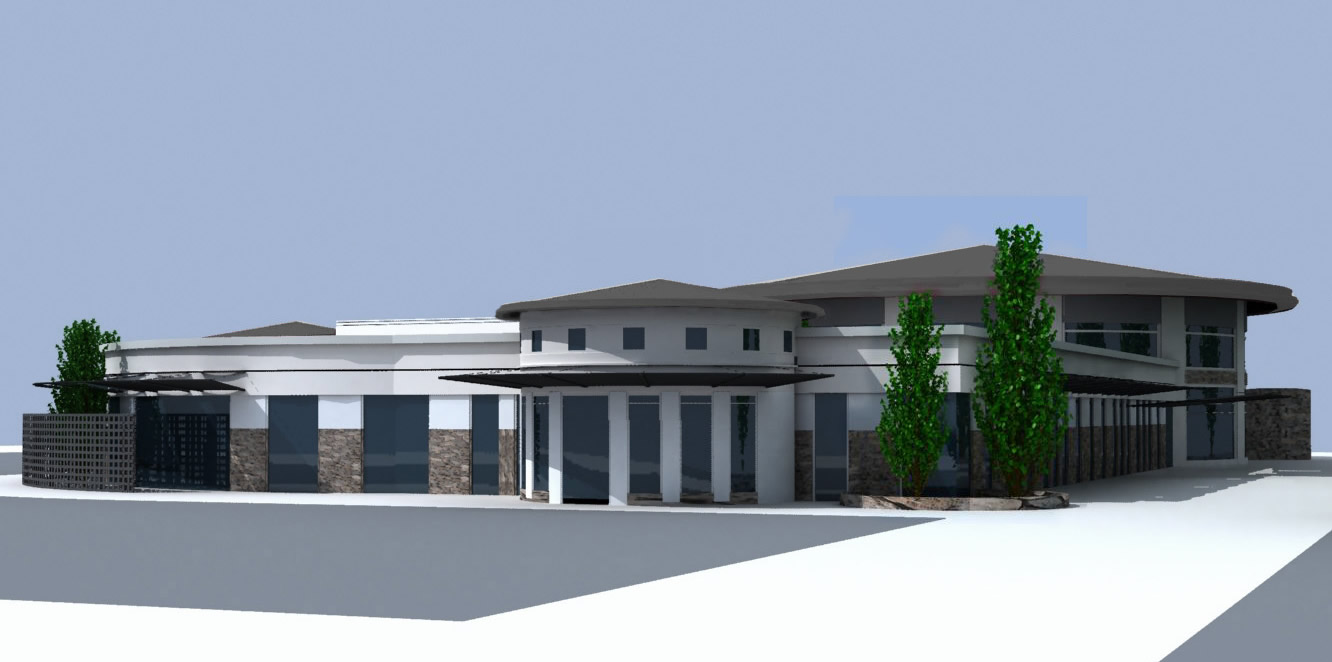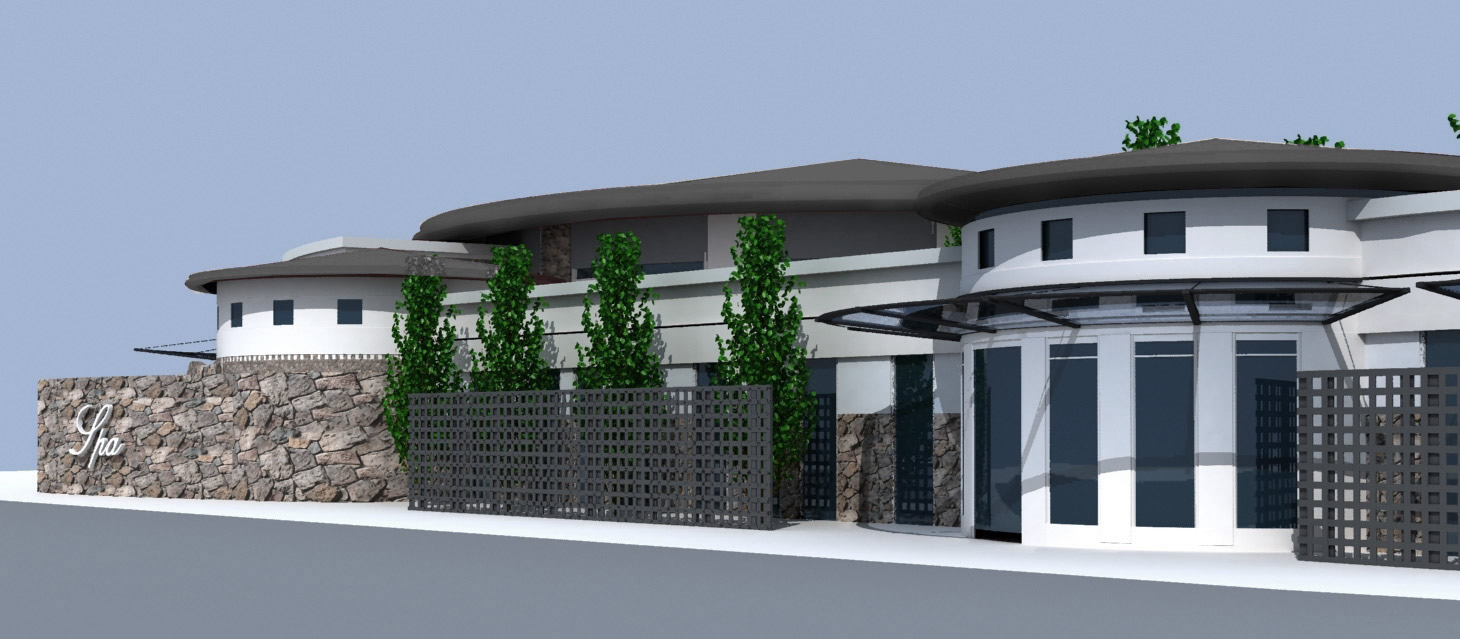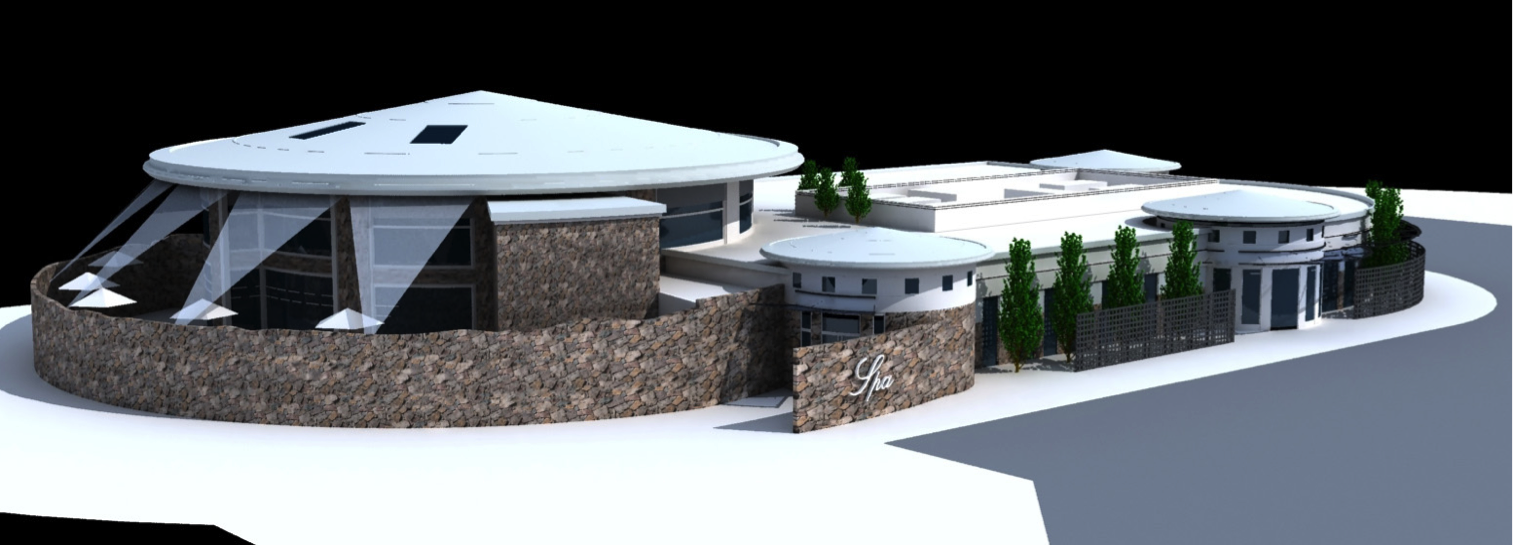Integrated Center: Surgery, MedSpa & Spa (2007)
15,000 sq. ft. proposed new building on acreage
A creative opportunity to resolve many design challenges of original plans. IDC redesigned the exterior, facades and entries to improve curb appeal. Reworked existing architectural plan with disjointed interior flow to create functional ergonomic harmony.
Services: 4 ORs, pre & post exam rooms, patient prep etc., full medical spa and spa with separate entries, men’s & women’s change areas. Spa included a natural rock grotto indoor/outdoor swimming pool under the building.




